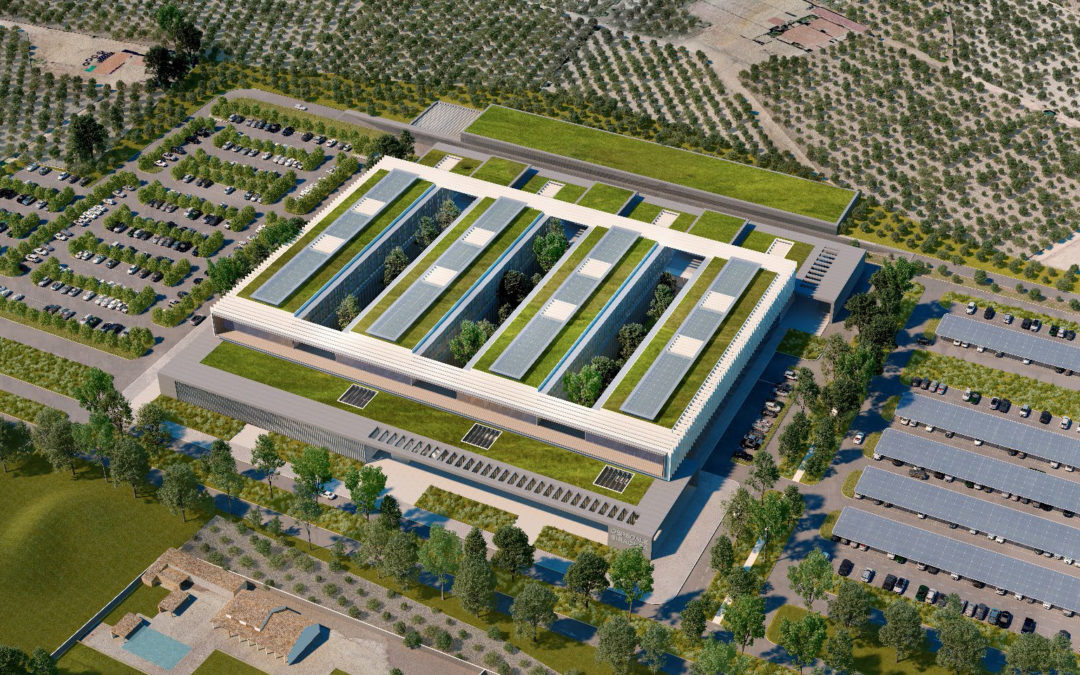The Design and Works Management of the New Syracuse Hospital were awarded to the design team: Studio Plicchi of Bologna with Milan Ingegneria, Sering, Areatecnica, Trentino projects, Ava Arquitectura Tecnica.
The hospital, immersed in an urban park of over 100,000 square meters, will offer great comfort to patients and medical staff. Architecture and the environmental context are essential components for the well-being and recovery of patients. The car park with canopies of photovoltaic panels will protect 1,400 cars.
The hospital will consist of outpatient clinics, first aid and diagnostics, 16 operating theaters and 425 single rooms.
Its configuration and the technologies that will be used will offer the highest conditions of well-being, safety, quality of the environments and operating conditions of the highest level.
